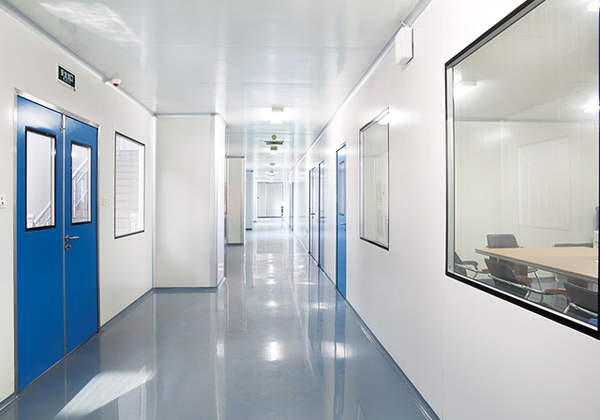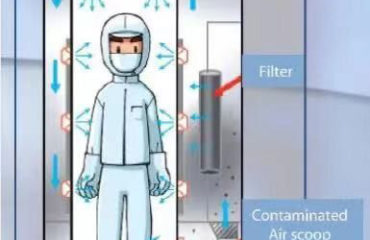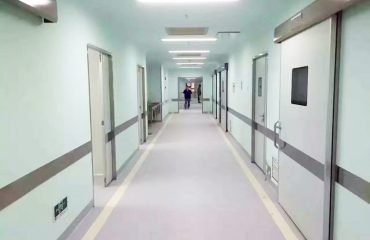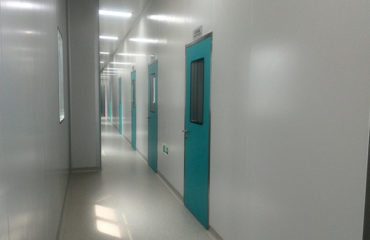The layout of clean room project should pay attention to the simple plane shape, clear functional partition, and reasonable distribution of pipeline concealed space, flexibility of production process and equipment renewal, and safety of fire evacuation.
The plane combination form of clean room project often adopts adjacent, block, enclosure and other combinations. Organize the space according to the different span, height, and column net.
For clean room facility , the production room (area) with air cleanliness requirements is often only some production process or parts, even all the product production area is required to have different levels of clean room (area), but clean plant and production auxiliary room, public power and purification air conditioning room for the general environment, so clean plant often has a clean production environment and general production environment. The air cleanliness level required by the clean room for various products is the main factor in determining the layout of the clean production area. In the plane layout of the comprehensive plant, the clean room (area) and the general production environment should be arranged centrally, in order to facilitate the arrangement of people flow, logistics and prevent pollution and cross pollution, but also conducive to the purification of air conditioning system and its pipelines and reduce the construction area.
For comprehensive factories with both clean room production and general production, the flow of people, logistics transportation and fire evacuation lines when considering their plane layout and structural treatment should be reasonably organized, so as to avoid the adverse impact of general production on the clean production area. When there is a conflict between fire prevention and clean production requirements, measures should be taken to reduce the adverse impact on the clean production area under the premise of ensuring fire safety.
In the clean production area, there are often strict cleanliness requirements and a clean area with lax requirements. During the plane layout, follow the process and prevent the cross-pollution production process as far as possible. Example in FIGS. 1-3, which will facilitate the rational organization of the air conditioning system and various pipeline systems, and fire separation and management under normal production and operation conditions.




