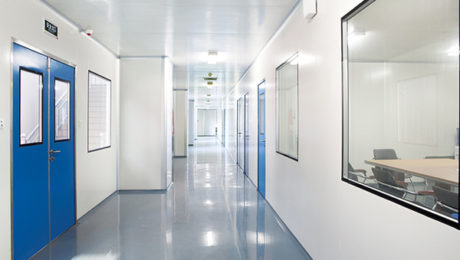Reasonable layout for standard modular clean room project
Friday, 03 September 2021
The layout of clean room project should pay attention to the simple plane shape, clear functional partition, and reasonable distribution of pipeline concealed space, flexibility of production process and equipment renewal, and safety of fire evacuation. The plane combination form of clean room project often adopts adjacent, block, enclosure and other combinations. Organize the space

